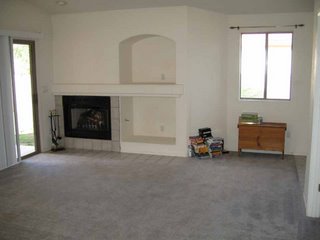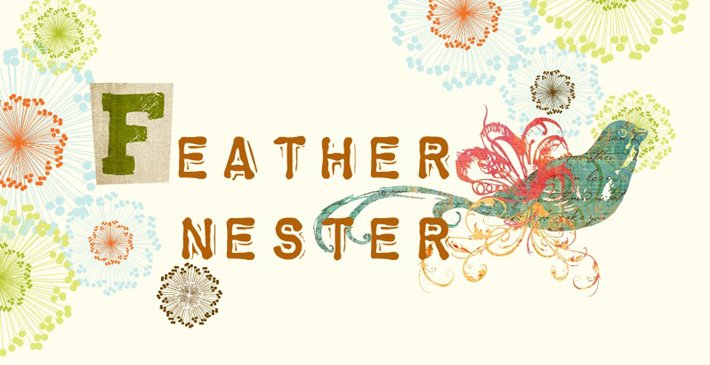
Living room, shot standing near the kitchen

Kitchen, shot standing in the dining area

Living room in the foreground, shot standing near the front doorway. The dining area is at the far end, with the kitchen directly to the left of it, out of camera range.
There is also another room through the french doors you can just make out to the left of that last shot. It will probably be the office/DH's computer room. The master bedroom is through that arched doorway to the right of the last shot. Down the hall to the left is a guest bathroom, guest bedroom, & another bedroom that will be a sewing room for me!
As you can see below, the backyard is in pretty rough shape, but we figured that was perfect for a new puppy! No pristine landscaping to be ruined. And I can try some experimental gardening with no reprecussions.
We'll be doing a lot more moving this weekend, and maybe not much else. So posts may be scarce for the next week while we finish up. Patience, grasshopper. I promise to post more frequently in the near future.









3 comments:
Wow - that's going to make a lovely home. Good luck with the moving.
We love your new house. It will be so cute when it's filled with all the D/S stuff! I don't remember if you guys had a garage on the old place...if not, I bet that will be nice in the ridiculous desert heat!
Hope you aren't too exhausted.
It all looks so great! And I am incredibly jealous of your kitchen--we have a little galley kitchen that T and I barely fit in together. It just all looks great and I'm very excited to see pictures with furniture!
Hopefully I'll be able to send similar pictures within the next year....
Post a Comment